CASE STUDY
SUPERIOR HEALTHCARE BRIGHTON
Client: Superior Healthcare
Location: Brighton, UK
Scope: Office Fit-Out
Completion: July 2025
Sector: Healthcare
Superior Healthcare – Office Fit Out
Faction Interiors partnered with Superior Healthcare, a leading provider of healthcare services, to deliver a modern office environment that is strong on brand, highly functional, and maximises every square metre of space. The result is a workplace that supports staff, enhances collaboration, and reflects the organisation’s trusted reputation in the healthcare sector.
We transformed the existing office into a cohesive, efficient layout designed around the client’s needs. From welcoming visitors at reception to providing staff with flexible work zones, each element of the fit out was carefully planned to balance functionality with a professional, on-brand aesthetic.
By collaborating closely with Superior Healthcare throughout the process, we ensured the finished design not only met practical healthcare requirements but also created an environment that promotes productivity, comfort, and future growth.
Design Highlights
Reception & welcome area: A brand-led first impression, combining accessibility, professionalism, and durability.
Functional training room: A dedicated, flexible space to support ongoing staff development and training needs.
On-brand finishes: Durable, hygienic materials chosen to reflect Superior Healthcare’s identity and values.
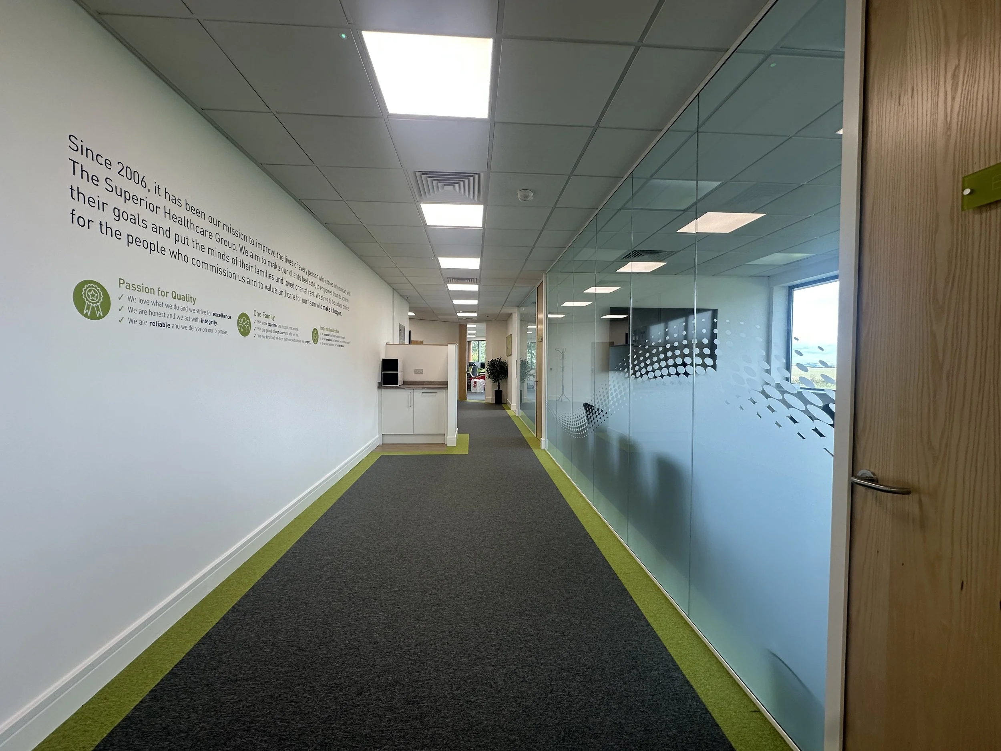
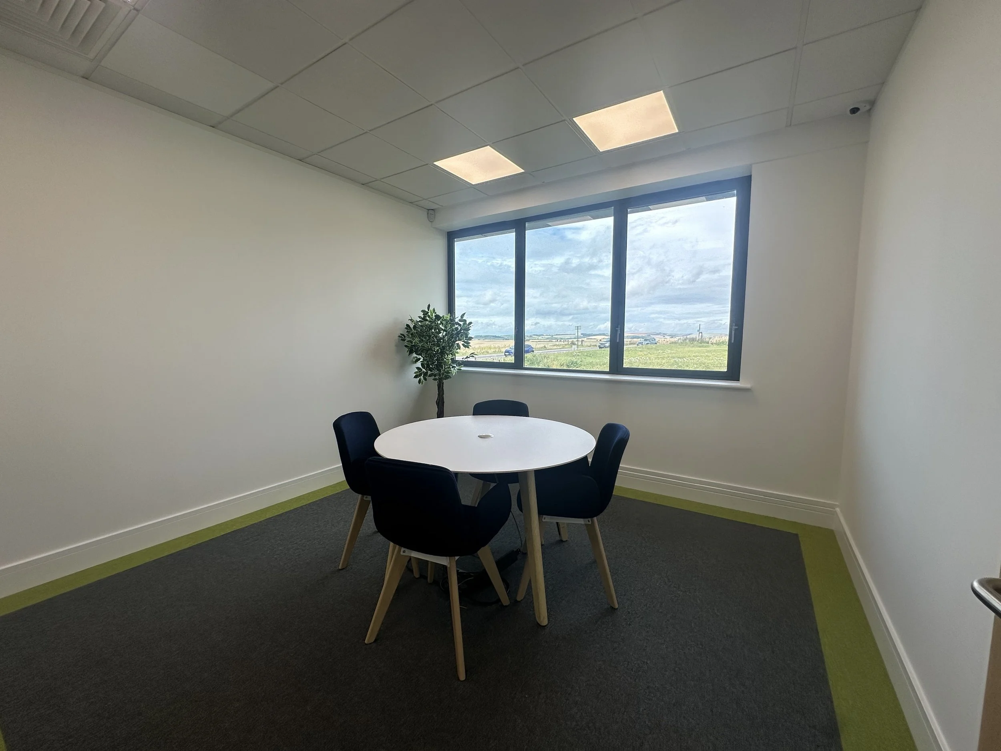
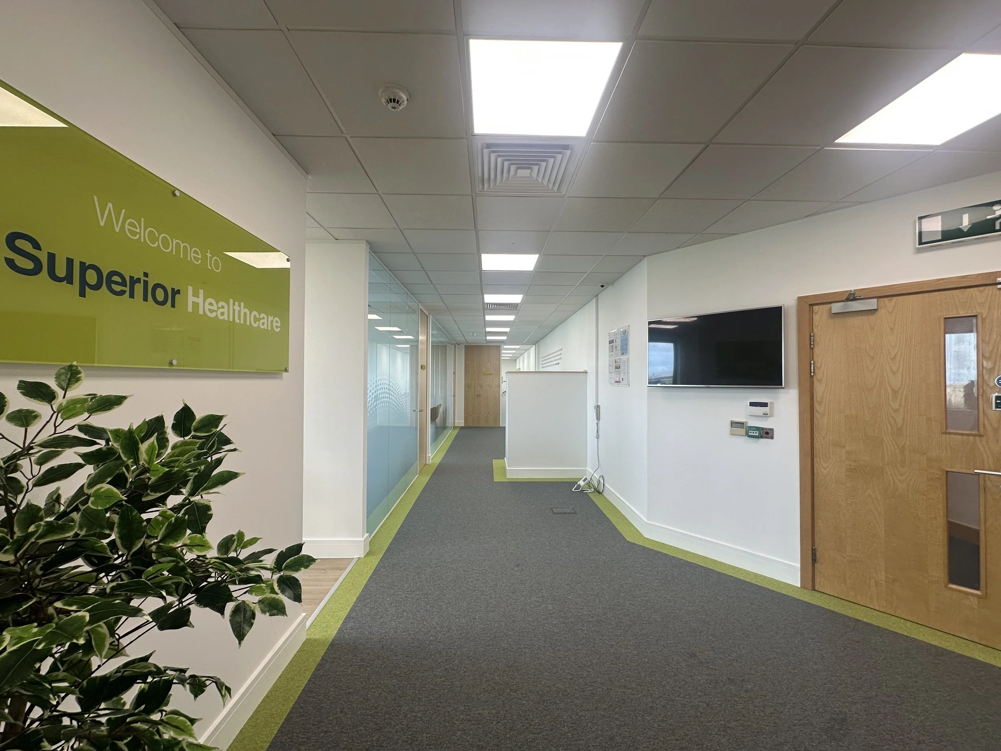
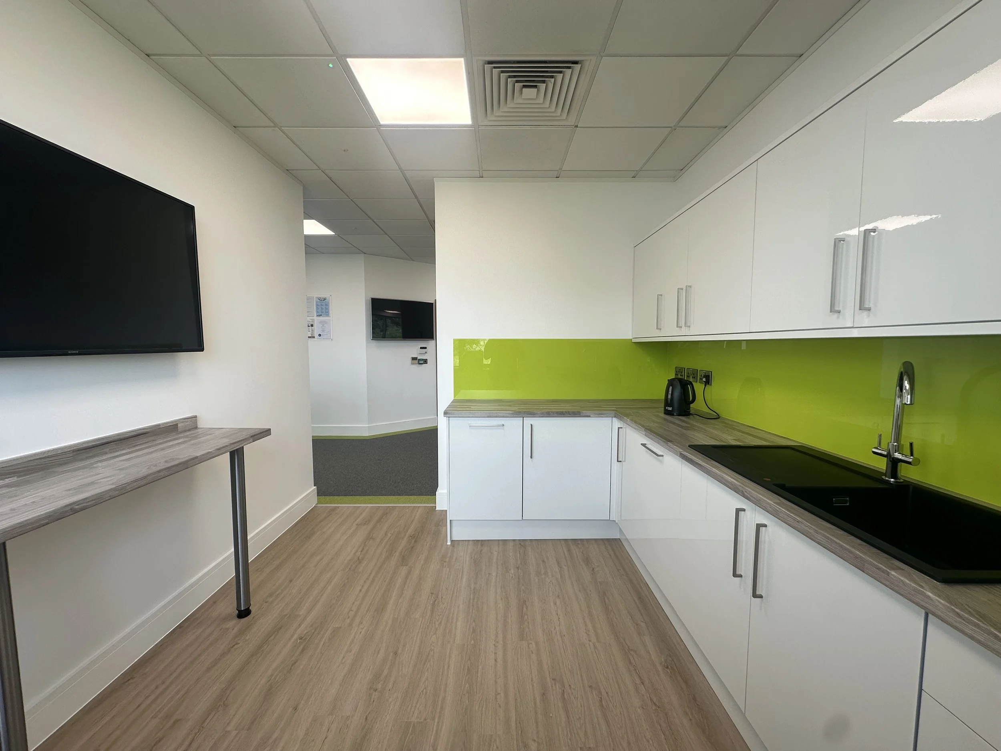
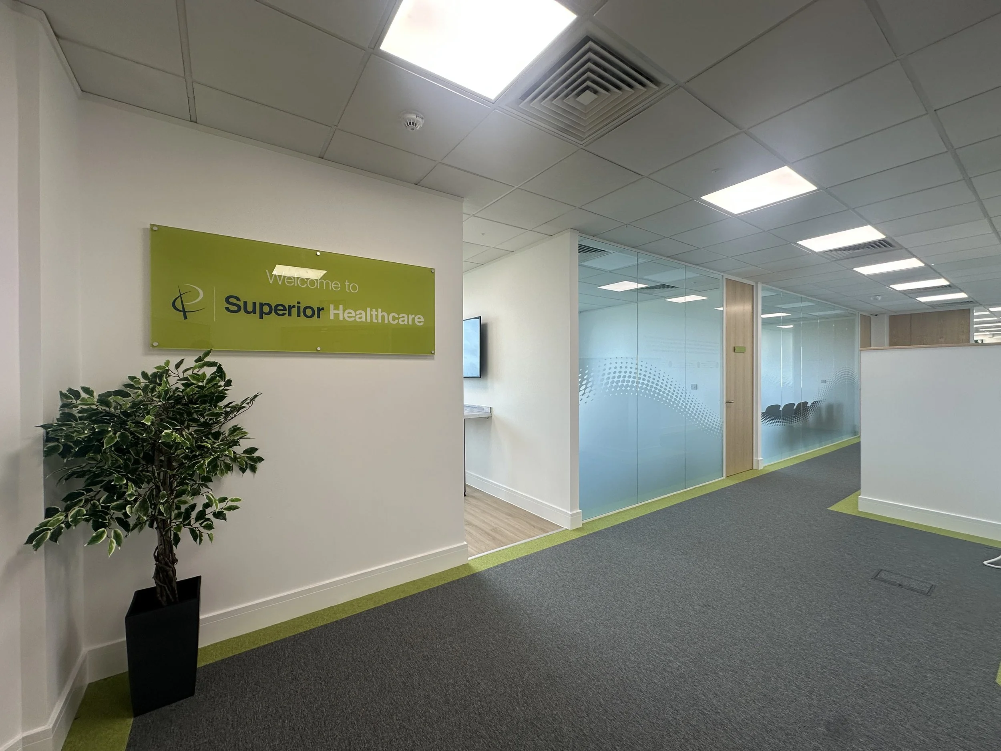
Let’s work together
Interested in working together? Fill out some info and we will be in touch shortly! We can't wait to hear from you!




